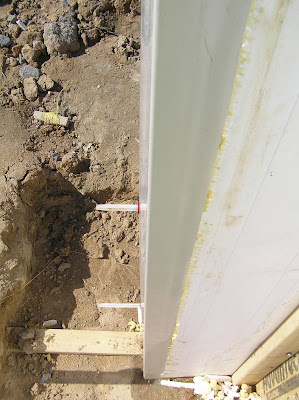Thursday, July 29, 2010
Lord Aeck and Sargent, Architect Discusses ICF and Green Building Features
Derek West and Sarah Weiser, of Lord Aeck and Sargent, Architect, discuss features of a residence hall project, including the selection of ICFs for the project.
Introduction to ICFs - USGBC Talk-n-Walk - Durham, NC
Bradley Yoder, President of Carolina X Wall, introduces insulating concrete forms to two dozen USGBC members on site in Durham, NC.
Tuesday, July 27, 2010
Hollow Core installation/integration
Here are some photos of hollow core installation taking place this morning before the rain came.

Notice here that the rebar used to tie the floor system into the wall is a 90º rebar that turns up rather than down into the wall. This makes the placement of this reinforcement far more simple than if it were required to come up out of the lower level wall. It is nearly impossible to either bend the rebar precisely in between planks being laid, or to navigate the planks into place around a fixed piece of rebar. There is almost no way of knowing the layout of the planks and placing the rebar appropriately according to that layout beforehand, so simply installing them when the grout between planks is placed makes for much faster assembly.
Thursday, July 22, 2010
USGBC Talk-n-Walk
Yesterday evening we had the privilege of welcoming the local chapter of USGBC and Triangle AIA COTE (Committee on the Environment) to our residence hall project to introduce them to ICF construction, and to hear firsthand from the architects why they selected the product for this application. Great turnout, good questions, some good wheels turning. The session was videotaped, so keep an eye out for that once our new website is launched in the coming weeks.


Tuesday, July 20, 2010
Monday, July 19, 2010
Hollow Core Details
Flashback to the rebar schedule on the perimeter haunch for hollow core bearing...

This is what enables the shallow lintels across the window and door openings to carry the heavy load of the precast hollow core floor planks.

Friday, July 16, 2010
V-Buck
ICFs are great, a simple way to form concrete, with added benefits of insulation and attachment points. If all you had to do was build a wall, no problem at all (with any system, really). But, of course, you have to get in the building, through doors, and it's nice to be able to see out of it once your in it, with windows. So how to easily block out for openings? While some options involve using pressure treated lumber, some of the issues that come along with those methods are less than favorable: moisture absorption, warping and bowing in weather changes, variability in dimensions from piece to piece. One of the best ways to beat those issues is with V-Buck, a 100% recycled vinyl product designed just for ICFs. It comes in widths designed to fit around conventional ICF form widths, and creates a clean, uniform substrate to which other materials can be fastened. And it is not subject to degradation over time, as wood can be. See it in action below.
For a project of this size, with little storage space on site, V-Buck was able to precut most of the pieces. Less to cut on site means a safer, faster installation process.
Special round openings for the functional louvers in the gable ends of the building were made to order as well. V-Buck offers many different special shapes.
Integrated flanges seal around the ends of the form work to create a clean junction between the two materials.
V-Buck provided an easy way to create end caps for the end walls in this design.
Bucks are often assembled and squared on the ground prior to installation in the wall. What's great about V-Buck is that it is light enough to do this safely and easily. With a wood buck, much more wood than that which actually stays in the wall is required to shore up the buck.
Pre-cut pieces marked and ready to build.
Subscribe to:
Comments (Atom)




















