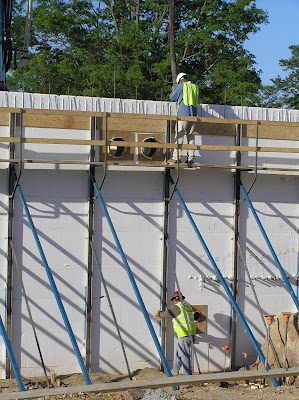Whenever a new building system is encountered by designers and engineers, the most frequent question is, "How do we do this?" followed by, "Then, how do we do that?" This project was no exception, the biggest question being about how to integrate hollow core planks for a trim floor system depth with only 8"or 6" of concrete thickness on which to bear the planks on the ICF perimeter wall. That was a mouthful...but the answer is not. Just like the foam was easily manipulated to provide for integrated brick ledges and pilasters (in previous posts), the forms shown here have been altered to allow for two and a half more inches of concrete bearing surface.

About 18" of the inside panel on the top course of forms was removed. This process involves placing the last course without glue, numbering them in sequence, establishing the height of the necessary cut at each corner of the building, then chalking lines on the walls between those marks. The forms are then brought back down and cut along those lines, then glued and returned to their numbered position on the wall.

A little closer and different angle photo here shows the intense schedule of rebar stirrups prescribed for the bearing conditions of the coming hollow core planks.
This wider angle shot helps establish the perspective for the next photo. Here you can see how plywood has been fastened to the inside surface of the forms reaching up beyond the edge of the foam to allow for the concrete to come out to the surface of the foam.
A good string line makes a good straight wall. This string line will be used to make final adjustments to straighten the wall right up to the last drop of concrete on pour day.

A little closer and different angle photo here shows the intense schedule of rebar stirrups prescribed for the bearing conditions of the coming hollow core planks.
The formwork includes the integration of laser-leveled OSB strips to ensure that the height of the entire perimeter of the wall is consistent and uniform.
A smooth enough surface for the hollow core planks is screeded at the end of pour day. If you look closely, you can see that the bracing (the vertical aluminum pieces) is used to form the concrete as well, so that they did not have to be furred out to account for the thickness of the OSB forms.

Pour day, interestingly enough, is one of more uneventful days of an ICF install...if everything has been executed well. That was certainly the case here. Duties are assigned to the workers in order of priority so that if a louder voice calls, a quick shift to the needed spot is made and the pour can continue smoothly. A hundred and twenty-four yards of concrete were poured in six hours, and after tweaking, straightening and screeding, the crew got the rest of the afternoon off...while the concrete carried on the work as it cured.

Pour day, interestingly enough, is one of more uneventful days of an ICF install...if everything has been executed well. That was certainly the case here. Duties are assigned to the workers in order of priority so that if a louder voice calls, a quick shift to the needed spot is made and the pour can continue smoothly. A hundred and twenty-four yards of concrete were poured in six hours, and after tweaking, straightening and screeding, the crew got the rest of the afternoon off...while the concrete carried on the work as it cured.
If you can't see the care and attention that was given to this assembly, you're not paying attention. The precision execution from footing to float (screeding at the top of the wall) is evident in the uniform consolidation of the concrete, the straight walls, and accurate placement of rebar. There is a night and day difference between a crew who is familiar with ICFs, and one that is learning.
I am curious to hear the assessment of the haunch by the hollow core installation crew, because it sure seems like it will be smooth sailing from where I stand.



















































