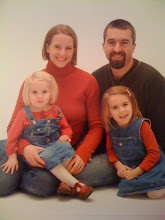Sometimes folks new to ICFs are really confused when they see foam forms. They know the foam can't be the structure of the wall, but are sometimes embarrassed to ask. Once they hear what the space in the middle of the forms is for, or they see a finished assembly with the concrete inside, it all makes sense. One of the biggest lessons in ICF education is the realization that not only are the forms simply that, forms for concrete, but the reinforced, cast-in-place assembly is structurally second to none, and that a properly engineered and quality-controlled ICF product is plenty strong to handle the demands of placing concrete. Any compromise (a.k.a. blowout) of the forms is more likely to take place where a form has been cut, or near an opening, rather than in a running section of wall, and these happen less and less frequently as the industry and the products mature. In other words, installers are aware of the weaknesses, and account for them with additional shoring where appropriate.
A simple detail afforded by the flexible nature of ICF forms is the integrated pilaster. While the thickness of the concrete inside the forms in the assembly shown here is 8", 2.5" of foam on either side provides potential increased thickness of the concrete structure which, with additional reinforcement, can provide a stronger structural member (a pilaster) without needing to bring the concrete proud (beyond the plane) of the surfaces of the forms.

OSB forming, bolstered by lumber and steel tie wire, makes integrating pilasters a simple process.
It can take a little bit to orient yourself to the perspective of this photo. You are looking down the surface of the wall to show how foam was removed and the wood form is placed on the outside plane of the form. This, additionally, provides a much easier way to install the rebar cage specified.
This is an even wider pilaster.
Here, you can see each of these pilasters with the concrete set and forms removed. Placed in the the pockets at the top of each pilaster are embed plates, onto which steel beams will be placed.
In this photo, again, looking down the surface of the wall, you can see the corner of the steel embed plate, onto which a steel beam will be welded for an element of the structure that extends beyond the wall surface. This plate was placed in the wet concrete on pour day. Notice how the concrete and surface of the forms are in the same plane.
Once sheetrock is placed on the forms, no one will realize that this pilaster is present, providing a cleaner, uninterrupted surface likely not otherwise possible with a different wall assembly.







No comments:
Post a Comment