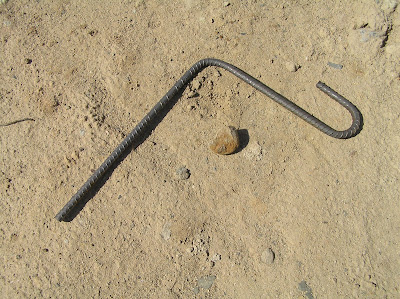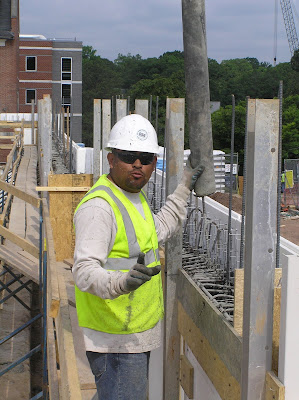...if timed correctly! It's not always a matter of simply removing foam. It is with the smaller penetrations, but this building has some big ones, which means removing some of the ties in the forms.

These special made utility sleeves have a water stop ring that sets inside the form.

A large enough hole must be cut on one side of the forms in order for the water stop ring to fit in.
Then, it sits flush against the inside face of the other side of the form.
The forms here are reinforced with OSB screwed to the ties and foam glued around the opening to seal if for concrete placement.

Liquid concrete consolidates well even around tightly arranged small openings.
This bank of electrical conduit comes through the ICF wall (below).
Joints are prepared with waterproofing ahead of time, before the overall coat is applied.























































