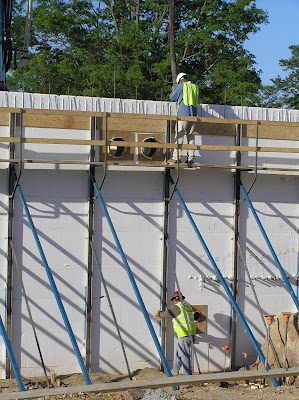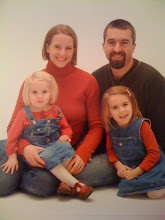
The brand used here is called ReechCraft, and consists of 4 components. Above are, from the top, walk board attachments, diagonals/turnbuckles, and hand rail attachments.
A "strong-back" with a 4 ft. extension for the taller wall application pictured in some following photos.
The bracing system during assembly. Walk boards and hand rails are not yet installed.
The 4' extensions enable taller wall applications, such as this 15' plus section here, the sunken area for the chiller room, where larger mechanical equipment will be located.
The integrated walk board provides a safe, OSHA-approved scaffolding in addition to its bracing and straightening capabilities.
Here, this worker is measuring the space between the string line, which is to be an established distance from the wall surface, and the wall, (in this case inside the bracing, for consistency, as there is plywood forming in between). He relays the information to the worker on the ground...
...who turns the turnbuckle clockwise to bring the wall closer, or counterclockwise to push the wall out. These finer adjustments are often made while the wet concrete is in the wall. The force of concrete placement can often negate incremental adjustments on such a fine scale (1/8" to 1/16"), so tweaking precisely prior to the pour is lost time.








Wow i can say that this is another great article as expected of this blog.Bookmarked this site.. ICF Material
ReplyDeleteI really like your writing style, great information, thankyou for posting. Technomaniax
ReplyDelete